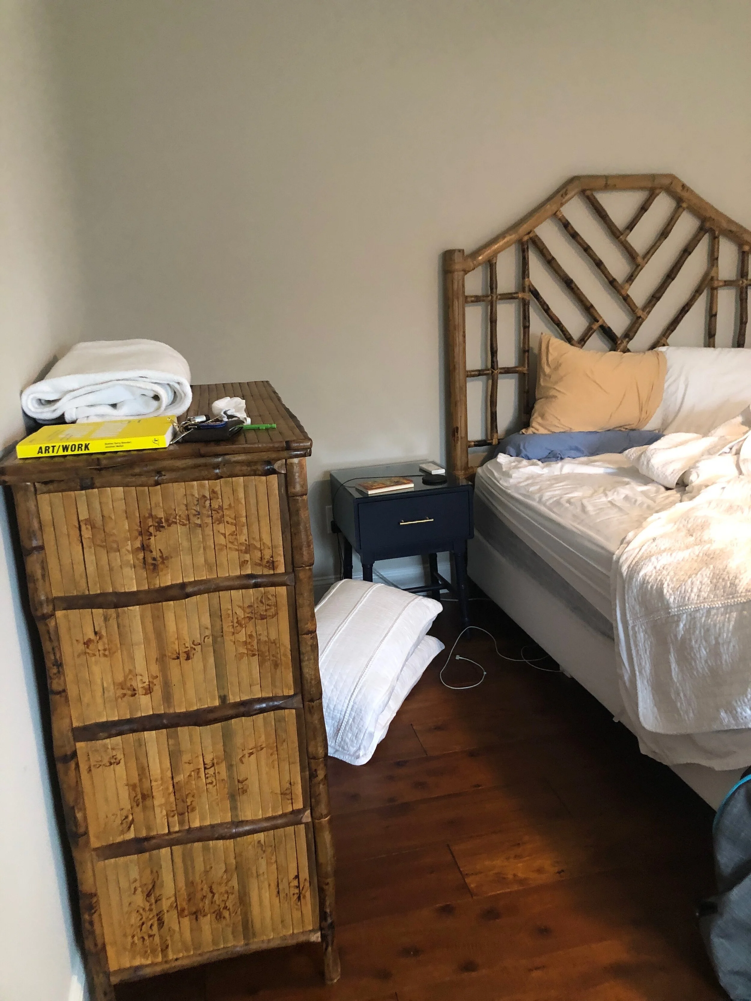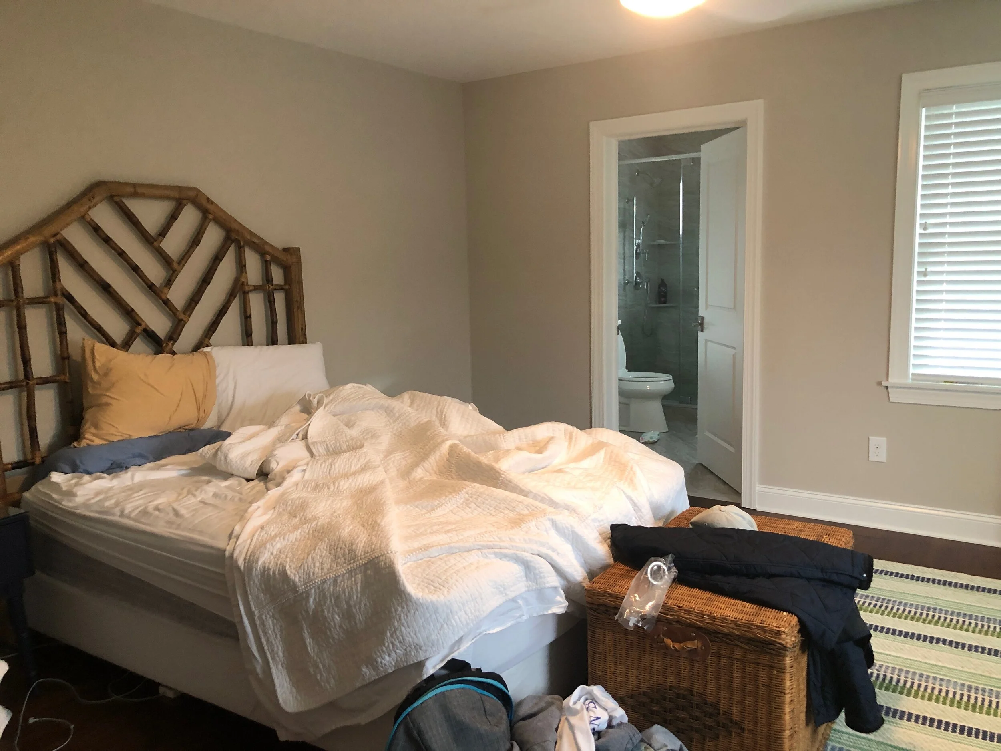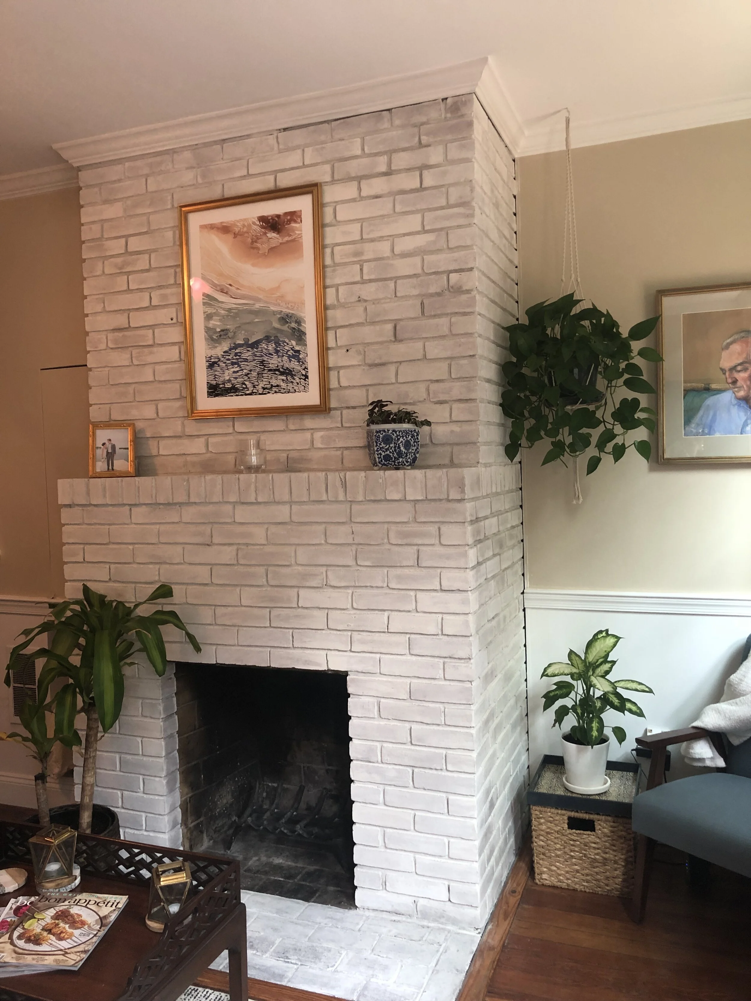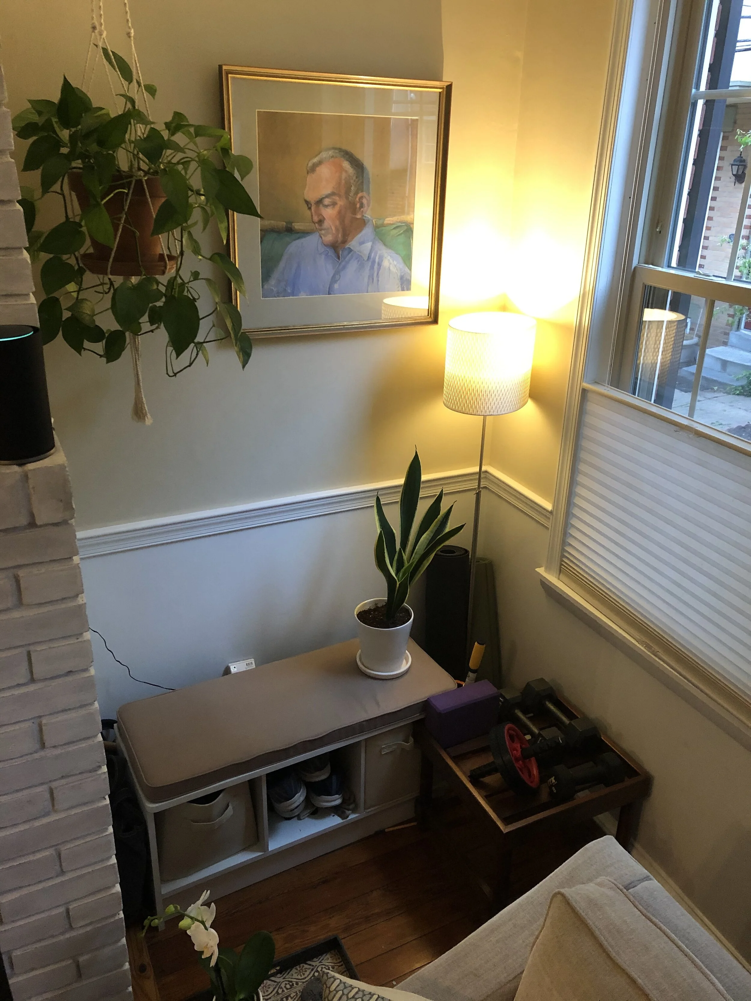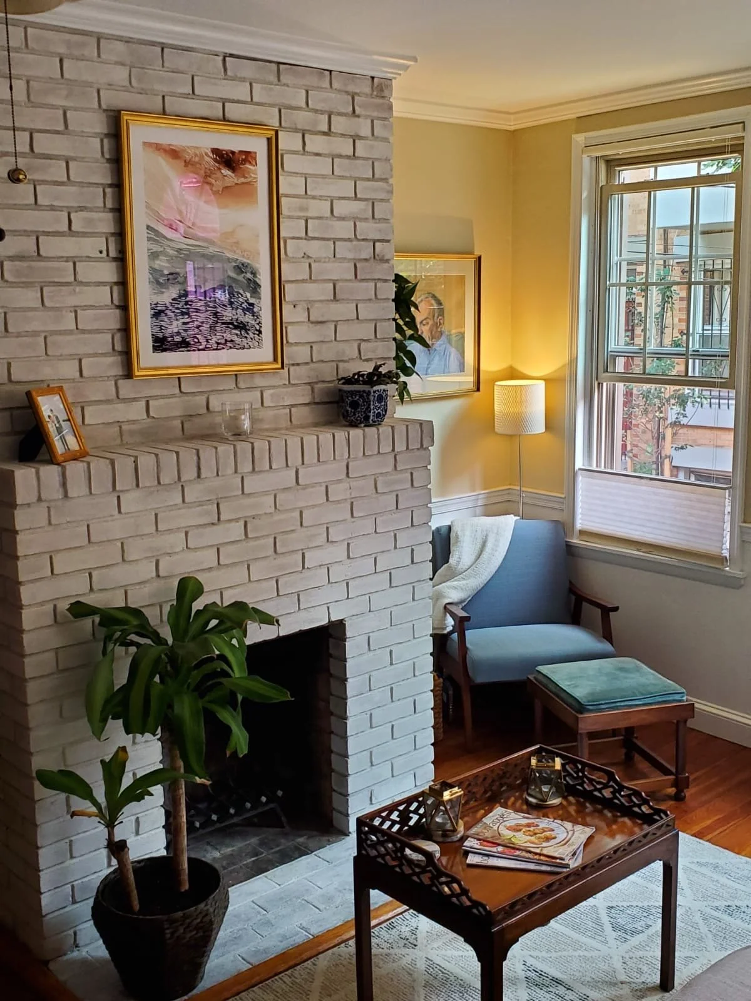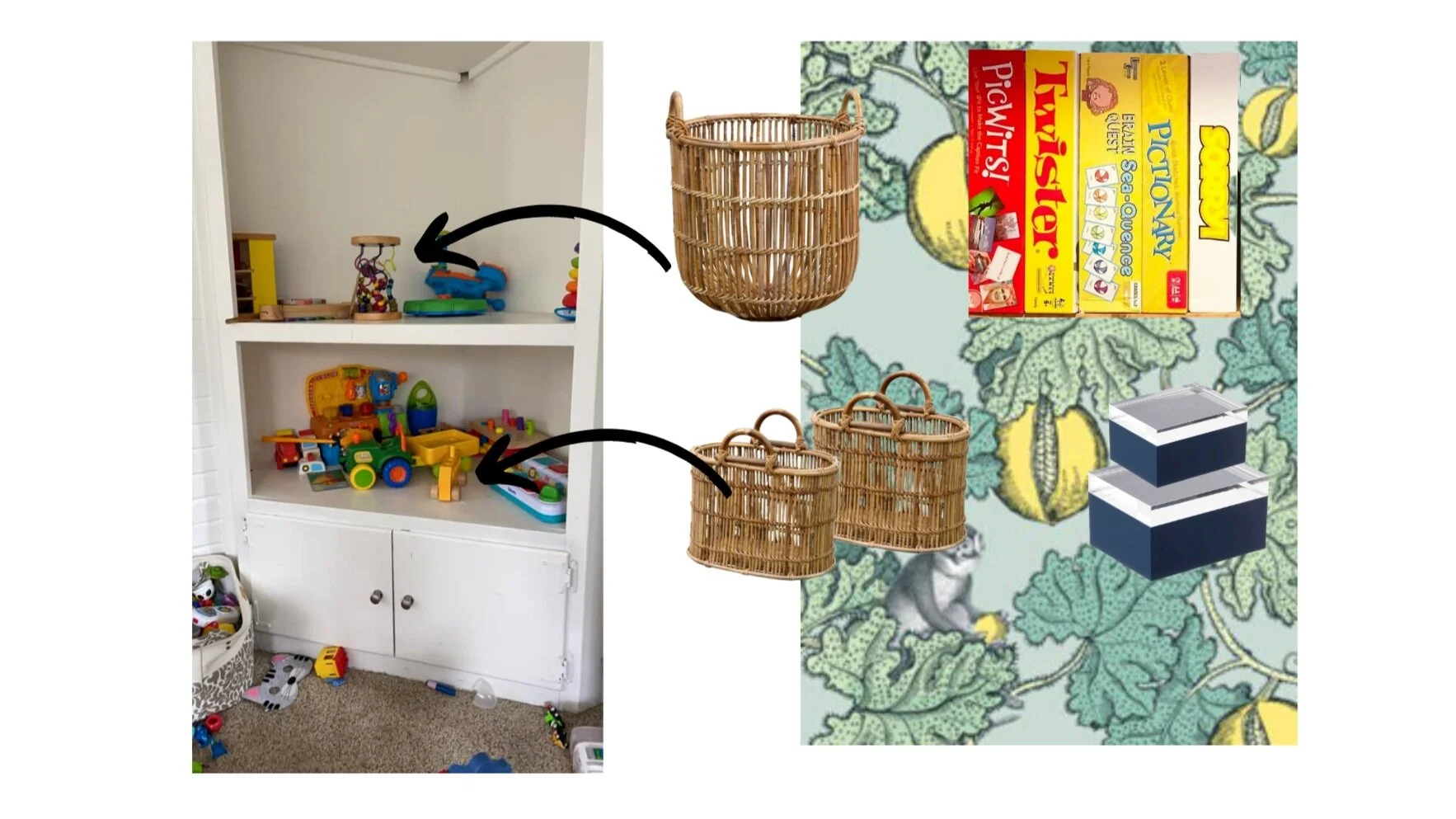The "Quarantique" Challenge
Design Solutions for Difficult Spaces
As we enter week seven or eight or twenty-six of quarantining—let’s be honest, we’ve all lost count—for most people the usual tendency to critique every little nook in our houses has gone to a new level. This has become known as “quarantiquing.” In the Quarantiquing challenge I collected submissions from readers who have a space that’s not quite right and needs design help. Below are breakdowns of some of these design solutions.
I hope this will give you a small window into the design process and some inspiration for your own challenging spaces.
1. Shore House Guest Bedroom
The Challenge:
This room lacks the layers it needs to feel finished. The taupe wall color is a very difficult neutral, and this particular color with the lighting in this room comes off as way too “dirty.”
The Opportunity:
There are already of number of great core pieces in the room and just need some tweaks.
Design Solutions:
A rug with stripes horizontal to the bed will help make the room feel wider and more open.
The dark furniture is actually clean and crisp and next to that taupe everything looks off including the white sheets. My suggestion is to have a really great clean textured wallpaper as seen below to keep up with the beach theme.
Add some color with pillows, throws and pictures to brighten everything up.
Mirrors are always great when you do not have a lot of artwork. This mirror below placed over the chest will do two things: add decoration to the wall and also help it not to feel as narrow.
2: City Living Fireplace Nook
The Challenge:
This nook looks nice, but is not as functional as it could be. The challenge is that the particular scale requires some tweaks.
The Opportunity:
There are already a lot of great bases so it just needs some final touches. The paintings are perfectly scaled for the space. The whitewashed fireplace helps to open the room up.
Design Solutions:
I would put a sofa banquette such as the one below in the space instead of a bench/chair or window seat. A sofa is more inviting and comfortable.
The wall sconces will not only free up valuable floor space but also elevate the look with an easy switch.
If you have to opt for top-down-bottom-up shades for privacy as this family needs, I would opt for a neutral grass shade option as pictured. If you intend to move these type of shades often I would opt for a roman shade version with an easy cordless feature for frequent use.
Finishing off the windows with simple solid drapery panels will finish the look of the windows.
Leave the area in front of the fireplace mostly free if possible because it is already narrow and and an open space this will make the area feel larger and less cluttered.
3. Childrens Corner Cabinet
The Challenge:
Narrow corner cabinets can be hard to manage. They do not offer as much actual storage space as you think but are a good resting ground for a line of books or beautiful flower arrangement.
The Opportunity:
Although hard to organize cabinets do allow you to make use of an otherwise dead space in the corner. Having a door on the bottom section is very useful for storage.
Design Solutions:
Given that this family in particular needed to use the space for toy storage, I recommend using baskets with handles to try to group pieces together.
The top is very high so it can accommodate the large round basket along with a horizontal line of large game boxes or books.
For the bottom utilize skinnier baskets with handles for easy removal and use and some large narrow rectangular boxes to fit on the other side.
Another trick would be to add a fun wallpaper pattern or grass cloth to disguise the toys and brighten up an otherwise plain white background.
4. Main Stair Landing
The Challenge:
Having two doors adjacent to one another can visually confusing unless you add some additional design elements.
The Opportunity:
Using some visual tricks you can help create a more fluid space.
Design Solutions:
The pictures are too close to each other and need room to breath. There is a picture hanging rule of thumb that is really handy. The outline of the art work (either a single piece or a grouping) should cover between 4/7 and 3/4 of the available empty wall space. There is a good amount of room for personal preference here, but in general balance and space are key.
The left side door if possible should have molding or a replacement door added to mimic the same type of door that is next to it.
The wreath although pretty is too small scale for the space. Consider something a little more substantial instead such as this fresh hanging basket below.
Also just switching out the door knob to match the brass one on the door adjacent will add a lot to the space.
5. Family Room Fire Place
The Challenge:
Fireplaces which function as the focal point of the room and also the location of the TV tend to be the number one design challenge in America.
The Opportunity:
There are many different ways of making this combo work. In this exercise I opted for accessorizing and styling to help pull the look together.
Design Solutions:
If possible hang the TV on the wall, having TV above the mantle. This helps it to “breath” as well as enables you to decorate the mantle and shift the focus away from the TV a little.
Instead of using open wire baskets either use a fully woven basket or ottoman that doubles as storage so you don’t have to worry about it looking messy.
One trick also to hide cords around the fireplace is to paint them the color of the wall on the cord area only. Also you could use a structure like the pillar and the potted plant to further hide cord eyesores.
The multiple pieces on the hearth are too much to take in and throw off the balance. Just move the wood container to one side near the pillar which can offset better than a basket or ottoman because of it’s height.
For mantle decor more space is often better.
Always keep in mind balance on all pieces as well as what is around the mantle and fire place.
I really enjoyed brainstorming solutions for all of these spaces. So often interior design work is taken up with the details of project management and administrative tasks, so I love to have the opportunity to fully delve into design. If you still have a “quarantique” space you want to submit, feel free to send it and I may do another round if there is enough interest. Stay tuned to my Instagram for updates on my latest projects.

